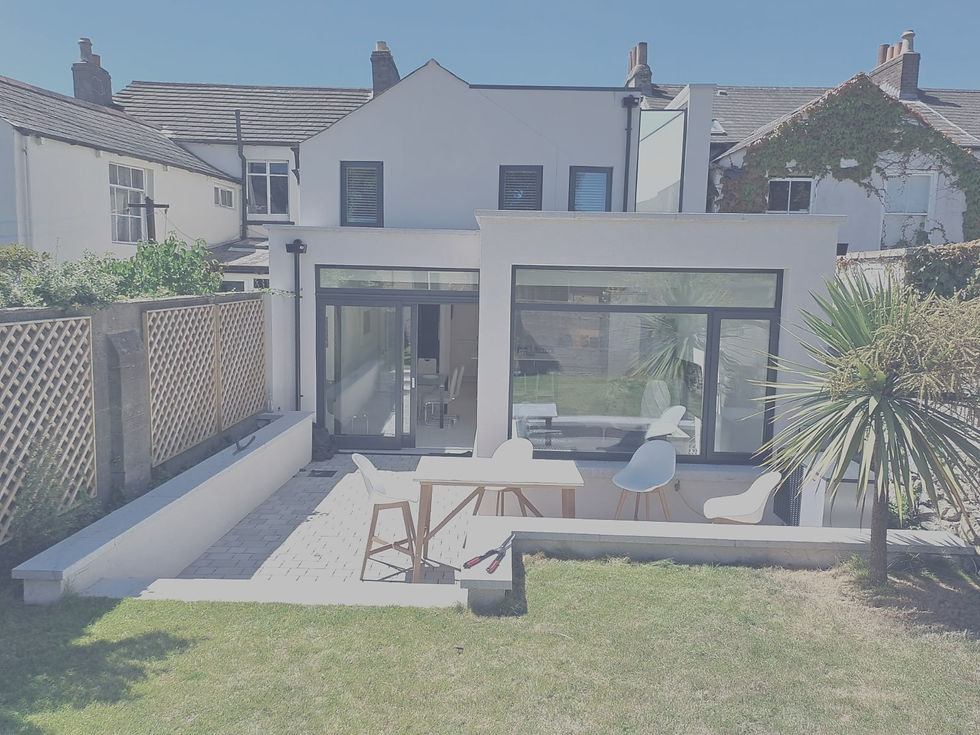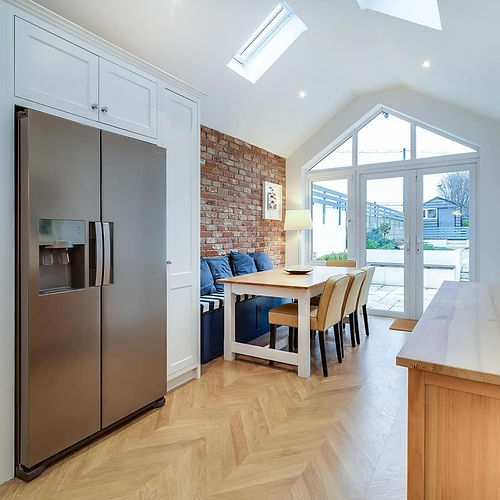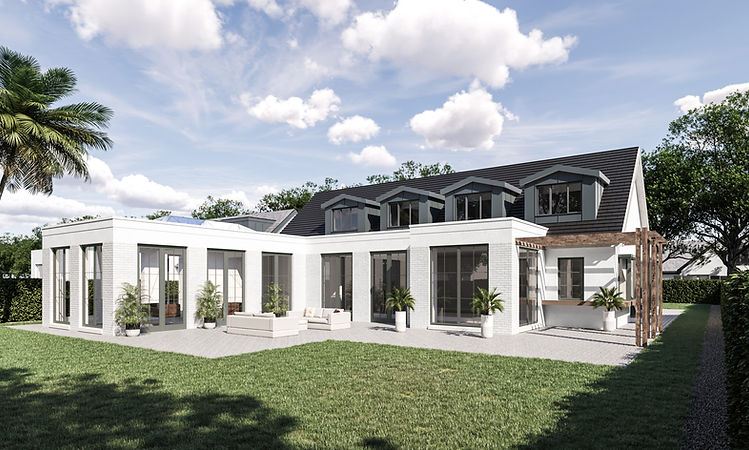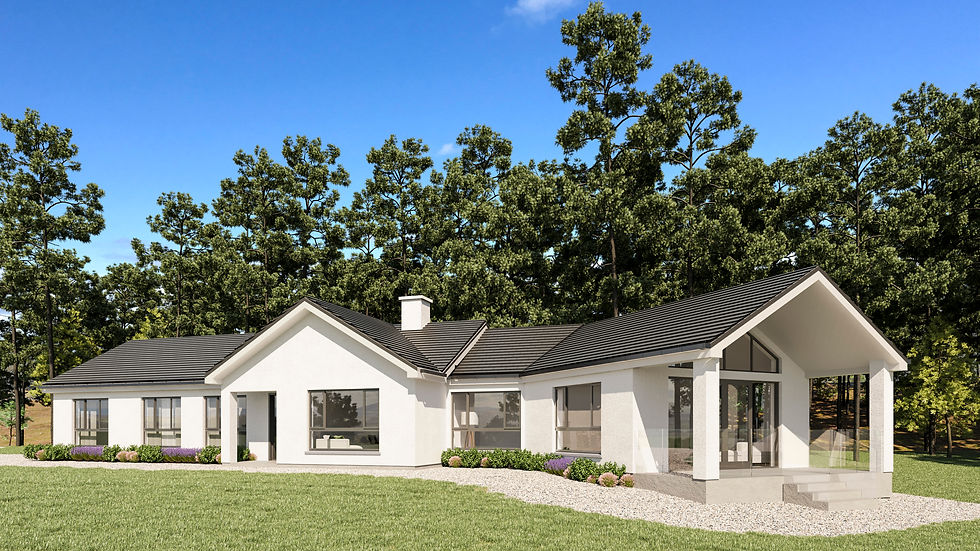
WELCOME TO
MCNEVIN DESIGN
Transforming Your Surroundings
McNevin Architecture is a Dublin based design practice, that predominantly work on projects in Leinster, but have projects in our portfolio from all over the country.
We pride ourselves on building strong client relationships to ensure that every need is understood and met.
Our goal is creating eco-friendly, light filled spaces to fill with joy.
Schedule a consultation below.
.jpg)



We have our RIAI Environmental Accreditation
Why is this important?
Architects are uniquely positioned to lead design teams in delivering sustainable buildings and communities “meeting the needs of the present without compromising the ability of future generations to meet their own needs” (the definition of 'sustainable development' by the United Nations Brundtland Commission, 1987). This is due to their comprehensive skill set, holistic and interdisciplinary perspective, facility in communication to translate their client’s vision into design solutions, their role in the design and construction process, and their commitment to continuous professional development.
Sustainable design
Architects can advise on how to optimise the potential sustainability of a project by advising on such features as site orientation, building fabric, lifecycle costs, and predicted energy and water consumption. By focusing on effective and appropriate design responses, an Architect can help minimise the material and energy required in the construction and operation of new and existing buildings.
Specialist services
Architects can provide a range of specialist environmental services and the online RIAI Practice Directory provides a search tool to source these skills. Some of the sustainability skills currently listed include BER’s (Domestic and Non-Domestic), BREEAM/LEED Consultancy, and Commercial and Domestic Energy Retrofit.
RIAI Environmental Accreditation
The RIAI has provided Environmental Accreditation to Members since 2012. This accreditation acknowledges the increasingly sophisticated levels of ability aquired by our Members in the area of sustainable design. RIAI Environmental Accreditation is open to Members who have either completed the new RIAI Environmental Induction Course (EIC), or earlier iteration, or through recognition of prior learning from third-level education focusing on environmental design and sustainability.
extract from www.riai.ie
SAMPLE PROJECTS
Check Out Our Work

RESIDENTIAL PROJECT HAROLDS CROSS
This project was an absolute pleasure to be a part of. When contacted by the clients who had just purchased a run down former Guinness worker's terrace home from the 1930s, they had a very clear idea of what they wanted.
The house in its current state at the time was in need of some tender loving care. Together with the client, I am proud to say we really created a bright, energy efficient stylish home that maintained all of its original character and additions to complement & enhance it.


RESIDENTIAL PROJECT DUBLIN 6W
Full Refurbishment and Extensions to this family home in Dublin 6W. Extra Space was found to rear, side and front of this existing dwelling. The scope was to create a light filled high effeciency home that will stand up to the day to day rigours of a young family....Challenge Accepted


RESIDENTIAL PROJECT CLONSKEAGH
We were asked to rethink this existing house in Clonskeagh. The properties layout was of its time and was in need of a rethink. We had a client who was so clued into the detail, which made the design process one of the most exciting Ive ever been involved in. Together we created a light filled bright family home with multiple recreational spaces, where our clienst can enjoy experiences with their family and friends.
CONTACT US
Office 2 Eden Business Centre
Grange Road, Rathfarnham, Dublin 16, D16 HW01
01-5588866 or 01-5589851
0877579329


























































